Commercial
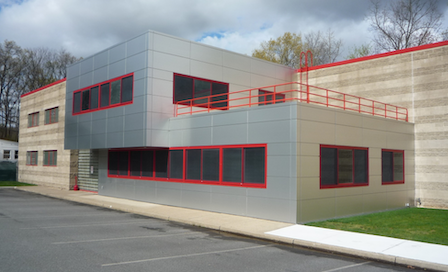 | ZAMPERLA, INC.
|
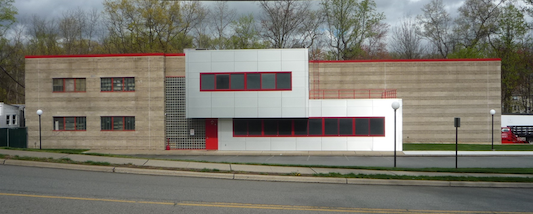
OFFICE RENOVATION
|
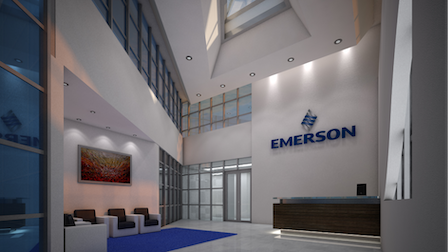 |
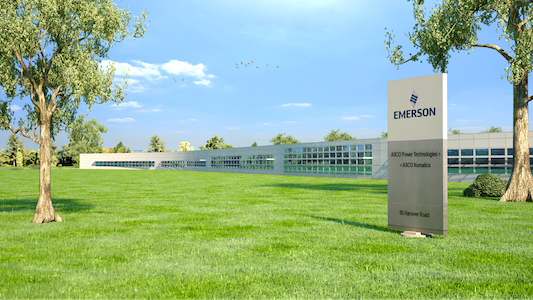
 | PASQUALLE'S PIZZERIA RENOVATION
|
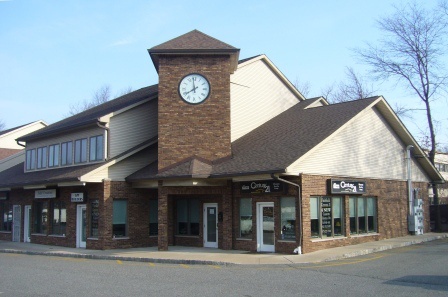
HOLLYWOOD CENTER
Fairfield, NJ
Combination Retail/Office Complex was designed as a focal point/landmark for the area. This addition was designed to compliment the existing structure to the north. Access to the second floor is below the clock tower.
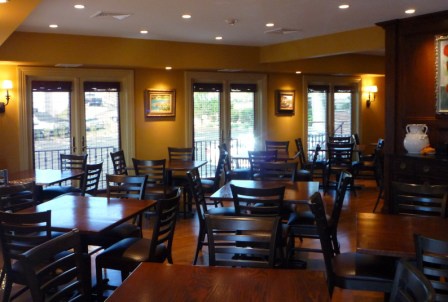
MATTA DONNA RESTAURANT
Boonton, NJ
This addition effectively doubled the seating capacity of a former pizzeria. The mood is light and airy in the eating spaces and warm, inviting and protective in the bar. The new addition incorporated five double French doors with exterior wrought iron balconies to bring a European feel to the upscale eatery.
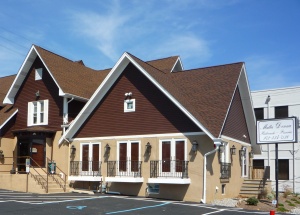
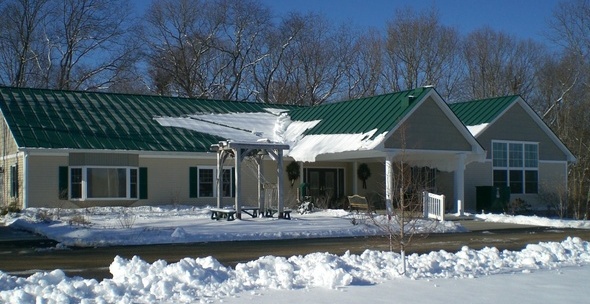
HOLY NEW MARTYRS OF RUSSIA HALL
Norwich, CT
This 4400 SF freestanding hall was designed for a small parish in Connecticut. Features included a full service kitchen, a Dining hall for 112 occupants. Other community spaces include classrooms, a chapel and a bookstore. The project was designed to maximize the life-cycle costs of the various building elements.

CONCEPTUAL OFFICE DESIGN
Morris County, NJ
The firm provided design consulting services in the development of a conceptual design for a 200,000 SF office building. Plans called for solar panel array on the roof, maximization of fenestration to increase natural daylight, high efficiency insulated exterior panels. A warehouse and lab component was integrated into the design on a lower level utilizing the natural contours of the property.
ADDITIONAL COMMERCIAL/MUNICIPAL PROJECTS
Paul Tiajoloff, AIA was the project Architect for the following projects.
MEDICAL OFFICE RENOVATIONS
- Cardiac Care Medical Offices, Roseland, NJ
Renovation of 1200 SF for medical offices.
- Private Medical Offices, Teaneck, NJ
Renovation of 1150 SF for medical offices.
- Closter Dental Offices, Closter, NJ
Consulting architect for 2500 SF Dental Offices.
- Laser Surgery Center, Palisade Park, NJ
3800 SF full renovation of existing medical offices for an Out-patient Laser Surgery Center.
- Cardiac Care Medical Offices, Livingston, NJ
Renovation of 980 SF for medical offices.
- Private Dental Offices, Towaco, NJ
Renovation of 900 SF for Dental offices.
- Private Dental Offices, Hawthorne, NJ
Renovation of 850 SF for Dental offices.
RESTAURANTS and FOOD PREPARATION
- LoScopa Gelateria, Boonton, NJ
This renovation consisted of a lower level gelato preparation area and installation of imported fixtures for the sale of gelato and related product.
- Four J's Bagels, Boonton, NJ
Deli renovation.
- Lakeside Hot Bagels, Boonton, NJ
Deli and bagel bakery fit-out for new construction.
- Sushi Cocoro Japanese Restaurant, Franklin Lakes, NJ
Fit-out for new restaurant in an existing strip mall.
MUNICIPAL FACILITIES
- Kinnelon Recreation Facility, Kinnelon, NJ
A public facility consisting of restrooms, kitchen and equipment storage to serve the Boonton Avenue Recreation Fields. Cost of construction $350,000 included a Field Maintenance Storage Facility.
- Boonton Kiwanis Ambulance Building Renovation, Boonton, NJ
Enlarged overhead door installation.
- Towaco Firehouse Canopy Addition, Towaco, NJ
Installation of a new prefabricated polycarbonate and aluminum entrance canopy for the Montville Board of Fire Commissioners.
- Rochelle Park Volunteer Ambulance Building and Firehouse Addition, Rochelle Park, NJ
Paul Tiajoloff, AIA was the principal designer and project manager for this $700,000 addition in 1991. The project consisted of two new fire truck bays with related mechanical upgrades and two drive-thru ambulance bays. Additionally, a second floor meeting room was provided. The architect of record was the firm of the Harsen and John Partnership.
MISCELLANEOUS COMMERCIAL PROJECTS
- 317 Main Street Facade Upgrade, Boonton, NJ
Part of the Boonton Downtown improvement program this renovation consisted of new storefronts incorporating stained glass transoms to evoke an earlier historic period.
- Darress Theater Marquee, Boonton, NJ
Installation of historic marquee on the historic Darress Theater.
- Bar Method Studio, Boonton, NJ
Fit-out for an exercise and therapy studio.
- Hoboken Wood Floors, NYC, NY
Renovation of 2100 SF for display and office facility.
